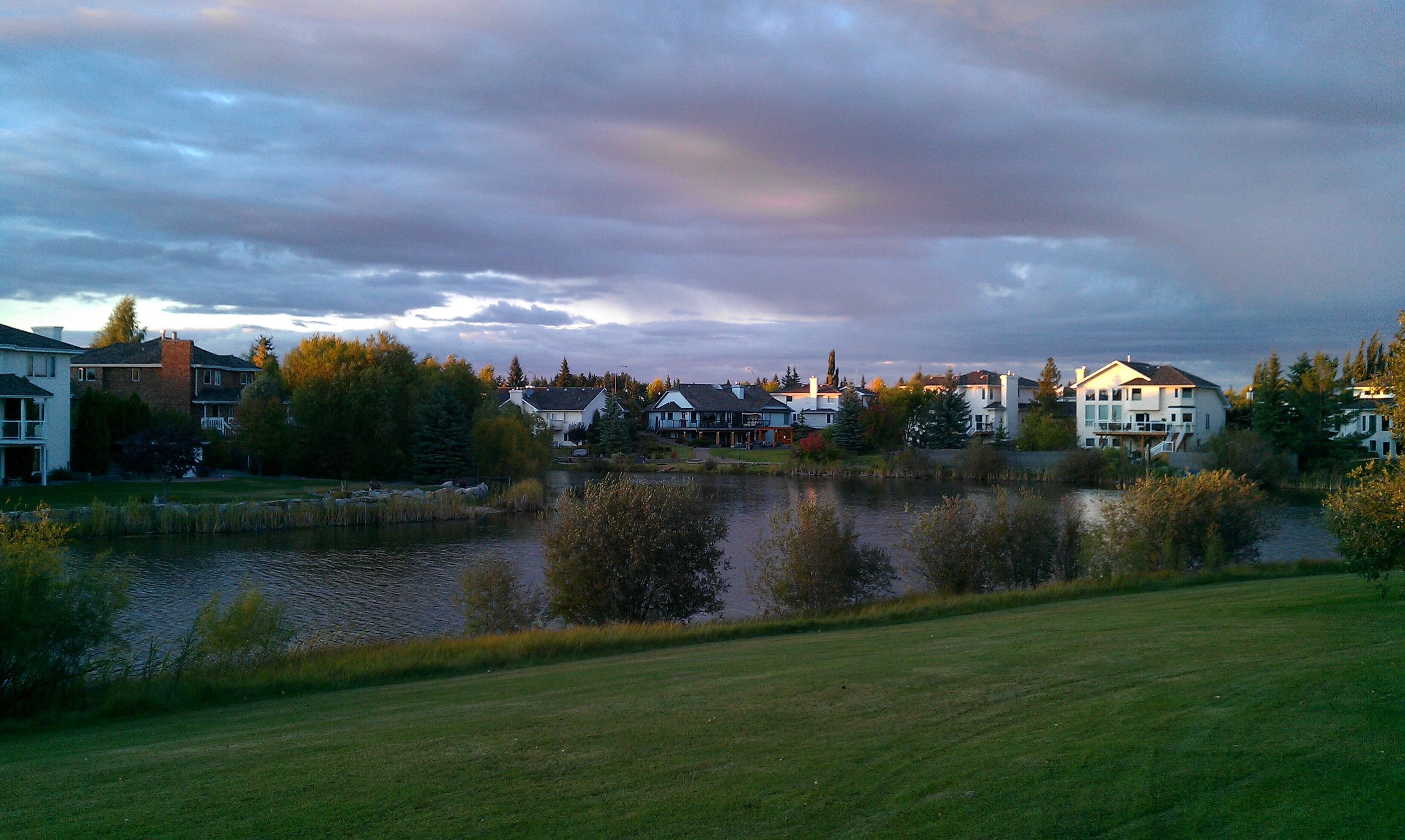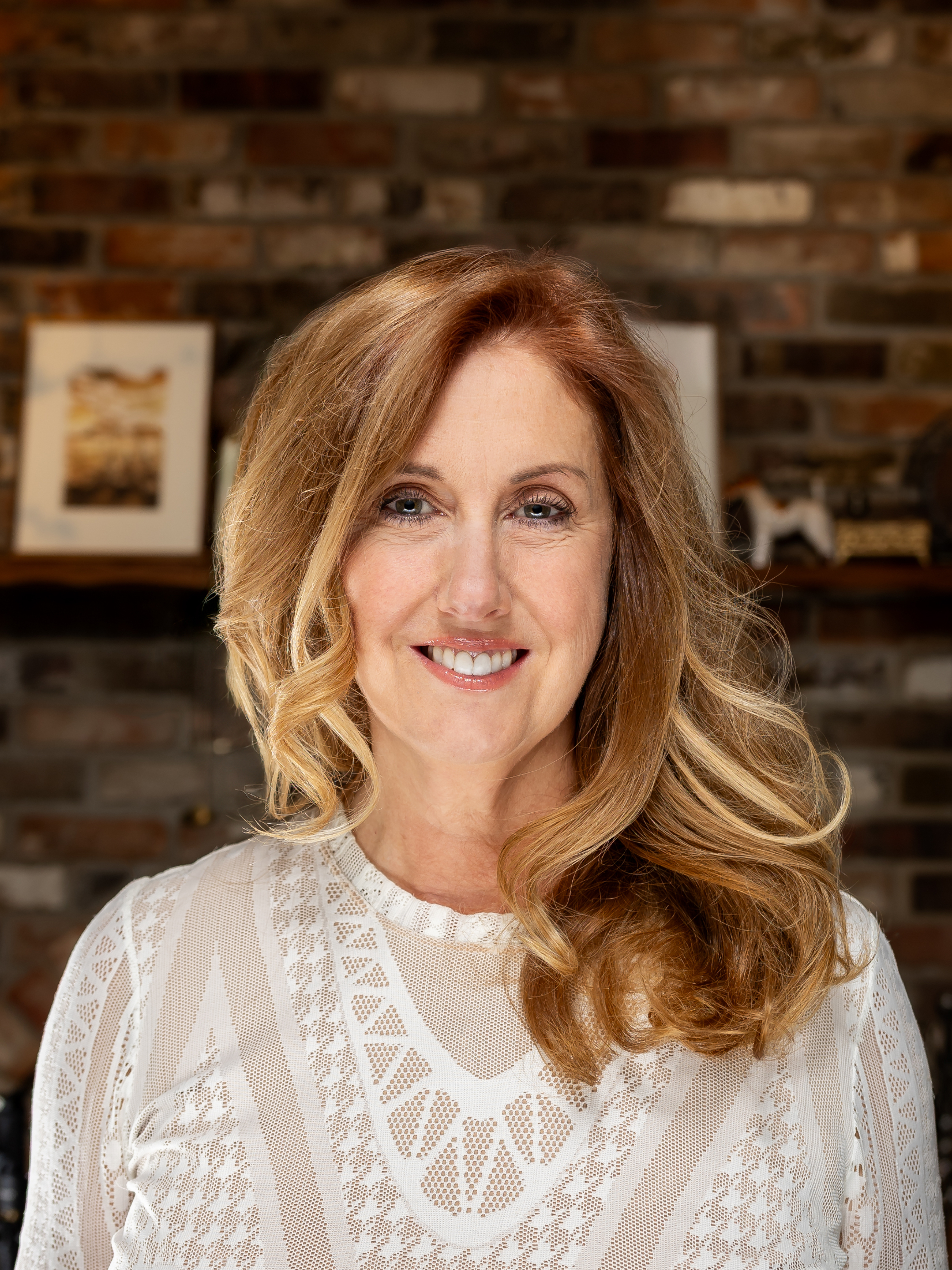Sherwood Park, Alberta

At a Glance...
Sherwood Park is located on the southeast side of Edmonton, approximately 3km (1.7mi) from the city limits, making it a popular place to settle for people who work in Edmonton but wish to get away from the urban sprawl. Although it is Alberta’s seventh largest municipality, Sherwood Park is technically considered a hamlet, a distinction which has earned the region a spot in the Guinness Book of World Records for being the world’s largest hamlet.
Primarily a residential community, Sherwood Park offers all the amenities that would be found in a typical suburb of a large city, including shops, restaurants, fitness and recreation facilities, a movie theatre, a large shopping mall and more. To enjoy the beauty of Sherwood Park, visitors can head to Centre in the Park, a multi-use outdoor recreational spot that offers a scenic walkway lined with fragments of the prairie landscape. Sherwood Park is also home to Festival Place, an entertainment facility that hosts many concerts, events and performances throughout the year.
Teresa is here to Help YOU find your perfect Sherwood Park Home.
Sherwood Park Real Estate
Sherwood Park
- Aspen Trails
- Brentwood_CSTS
- Broadmoor Centre
- Broadmoor Estates
- Broadmoor Village
- Broadview Park
- Centennial Village
- Centre In The Park
- Charlton Heights
- Chelsea Heights
- Clarkdale Meadows
- Clover Bar Ranch
- Clover Bar_CSTS
- Craigavon
- Crystal Heights_CSTS
- Davidson Creek
- Durham Town Square
- Emerald Hills
- Estates of Sherwood
- Forrest Greens
- Foxboro
- Foxhaven
- Glen Allan
- Heritage Hills
- Jubilee Landing
- Lakeland Ridge
- Lakeland Village MHP
- Maplegrove
- Maplewood_CSTR
- Mills Haven
- Nottingham
- Regency Park_CSTS
- Salisbury Village
- Sherwood Business Park
- Sherwood Heights
- Strathcona Village
- Summerwood
- The Ridge
- Village on the Lake
- Westboro
- Woodbridge Farms
- Wye Commercial








