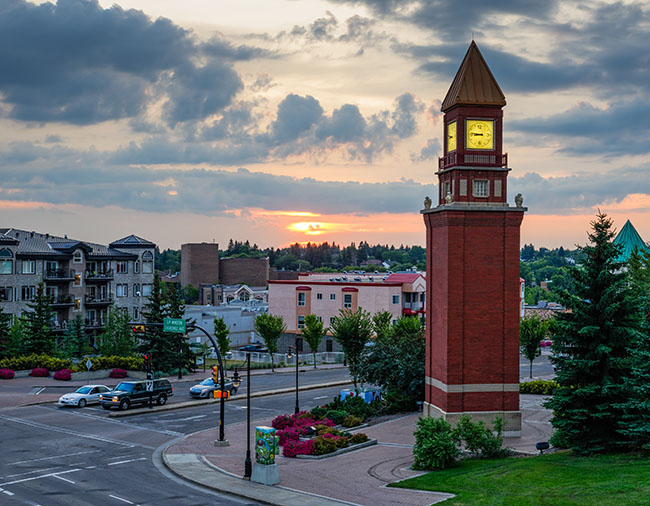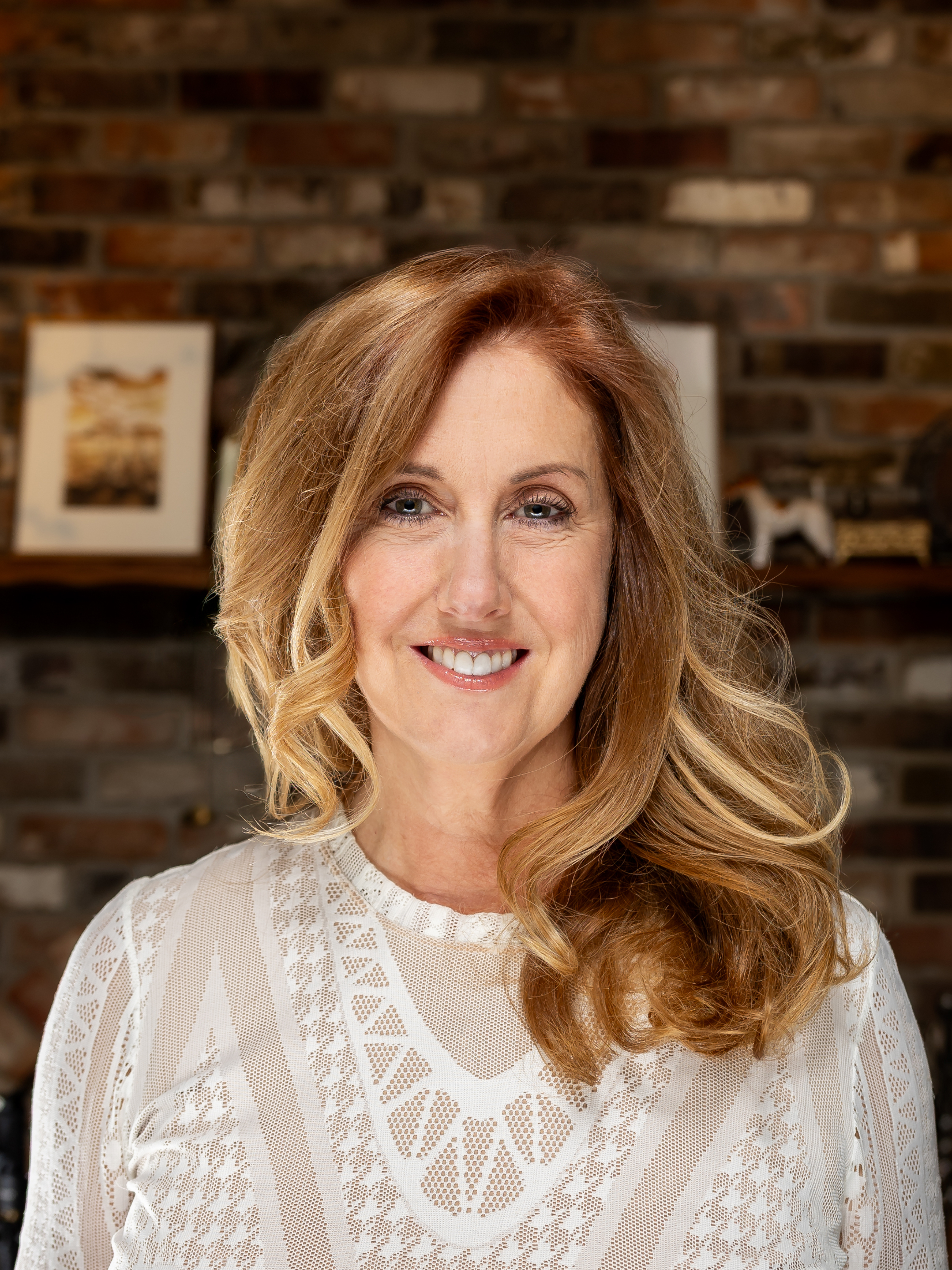St. Albert, Alberta

Culture and History...
St. Albert was founded in 1861 by Father Albert Lacombe, who built a chapel in the Sturgeon River valley. The chapel has since become an historic site staffed with historical interpreters and is open to the public in the summer season. A few years after its founding a group of Grey Nuns moved to St. Albert from Lac Ste. Anne.
Currently the city hosts the Northern Alberta International Children’s Festival, the annual Kinsmen Rainmaker Rodeo, the St. Albert Rotary Music Festival, and one of the largest farmers’ markets in western Canada. The Red Willow park trail system winds its way all through St. Albert. The two widely distributed newspapers published in St. Albert are The St. Albert Gazette and The Saint City News. Currently under construction, the West Regional Road will link St. Albert to Anthony Henday freeway in Edmonton. St. Albert’s city hall is located in the heart of the city. This building is host to the public library and the Arden Theatre. St. Albert City Hall was designed by Douglas Cardinal.
St. Albert has a rich arts scene. St. Albert is home to a writers’ guild, painters guild and renowned bands like Social Code hail from St. Albert. The Arden Theatre is a popular venue for many plays and musical performances. Teresa is here to Help YOU find your perfect St. Albert Home.








