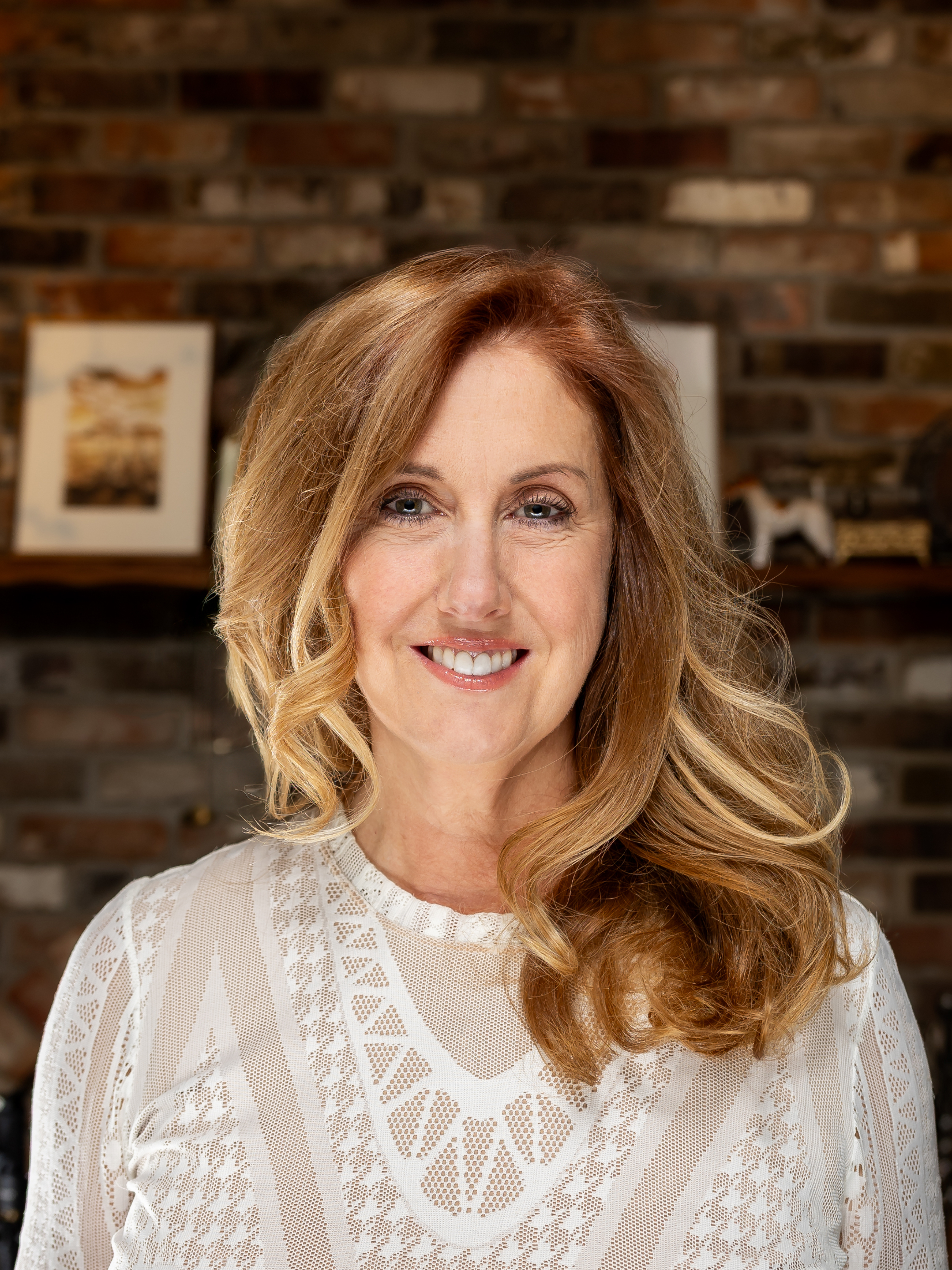Spruce Grove, Alberta
 A Few Words...
A Few Words...
http://www.sprucegrove.org/
The lovely Spruce Grove is located 11km west of Edmonton. The city is adjacent to the Town of Stony Plain and is surrounded by Parkland County. With a population of 33, 640 (2016), Spruce Grove is the ninth largest city in Alberta. Spruce Grove is home to the Horizon Stage Performing Arts Centre, a local theatre, and the TransAlta Tri Leisure Centre, a recreation facility shared with Stony Plain and Parkland County.
A great place to live, work and raise a family. Quality services are enjoyed along with shopping, parks and trails. Spruce Grove has a wide variety of residential options, with carefully developed neighbourhoods that are connected by walking trails and in close proximity to parks, schools and a medical centre.
The local business scene features everything from national retailers to local companies who serve a trading area of more than 70,000 people. Industry has also found a place in Spruce Grove and with a skilled workforce nearby, there is plenty of room for growth.
Teresa is here to Help YOU find your perfect Spruce Grove Home.
Spruce Grove Real Estate
Spruce Grove
- Aspen Glen
- Brookwood
- Broxton Park
- City Centre
- Copperhaven
- Creekside
- Deer Park_SPGR
- Diamond Industrial Park
- Fenwyck
- Fieldstone
- Greenbury
- Grove Meadows
- Harvest Ridge
- Hawthorne
- Heatherglen
- Hilldowns
- Jesperdale
- Kenton
- Lakewood_SPGR
- Legacy Park
- Linkside
- Madison Industrial Park
- McLaughlin_SPGR
- Millgrove
- Mobile City Estate
- Prescott
- Spruce Grove Industrial
- Spruce Ridge
- Spruce Village
- Spruce Woods
- Stoneshire
- Tonewood
- West Grove
- Westwind
- Woodhaven_SPGR
- Woodside_SPGR








