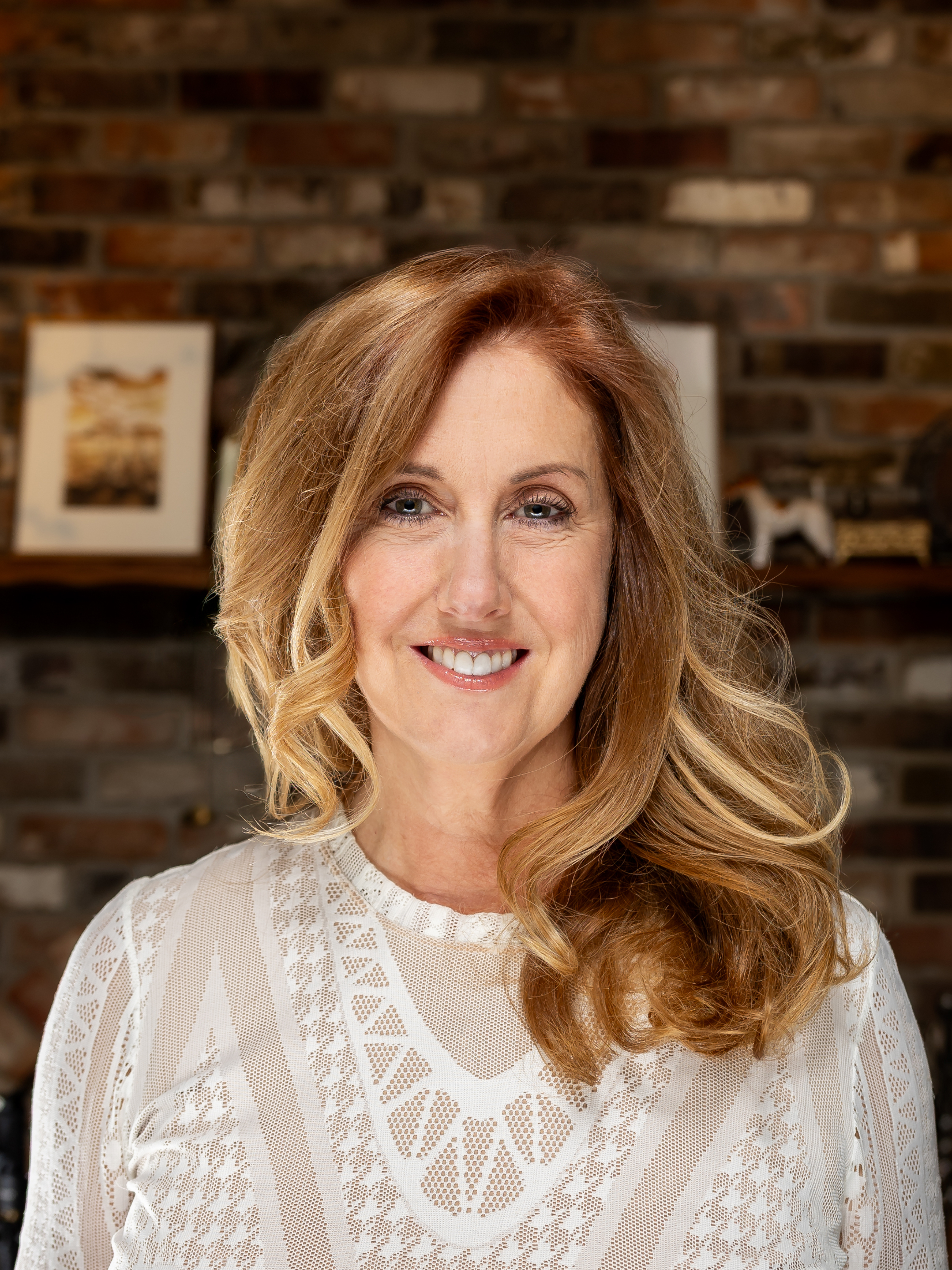Stony Plain, Alberta

About Stony Plain ... www.stonyplain.com
... a gateway to the past, a portal to the future and a very pleasant place to be in the present. The more than 15,000 people who live here, the 60,000 people serviced by town businesses or organizations and the hundreds who visit every year, know just how special this community is.
Located just 17 kilometers west of Edmonton, Stony Plain is easily accessible from both provincial highways 16 and 16A and is perfectly situated for commutes to and from the west end of Alberta's capital city.
Stony Plain boasts a small-town atmosphere but offers amenities and conveniences of the big city. Incorporated as a town in 1908, "The Town with the Painted Past" retains all the warmth and charm of its deep cultural and agricultural roots. More than 30 breathtaking murals, created by artists from across Canada, depict this rich heritage.
Culture and community have always been integral to life here. Settlers worked together to build the town, and residents foster that same spirit today through a host of cultural activities, sporting events, social functions, markets and popular annual festivals. People are friendly, taking time to get to know each other; it is a place where neighbours still shovel each other's sidewalks. A Place to call home.
Teresa is here to Help YOU find your perfect Stony Plain Home.
Stony Plain Real Estate
Stony Plain
- Brickyard
- Brookview
- Country Plains Estates
- Creekside Point
- Downtown_STPL
- Forest Green_STPL
- Genesis On The Lakes
- Glens The
- Graybriar
- Heritage Estates_STPL
- High Park_STPL
- Homesteads_STPL
- Jutland Ridge
- Lake Westerra
- Meridian Cove
- Meridian Heights
- Meridian Meadows
- North Business Park
- Old Town North
- Old Town_STPL
- Silverstone
- South Business Park
- South Creek
- Southridge_STPL
- St. Andrews
- Sun Meadows
- The Fairways_STPL
- Westerra
- Willow Park_STPL
- Woodlands_STPL








