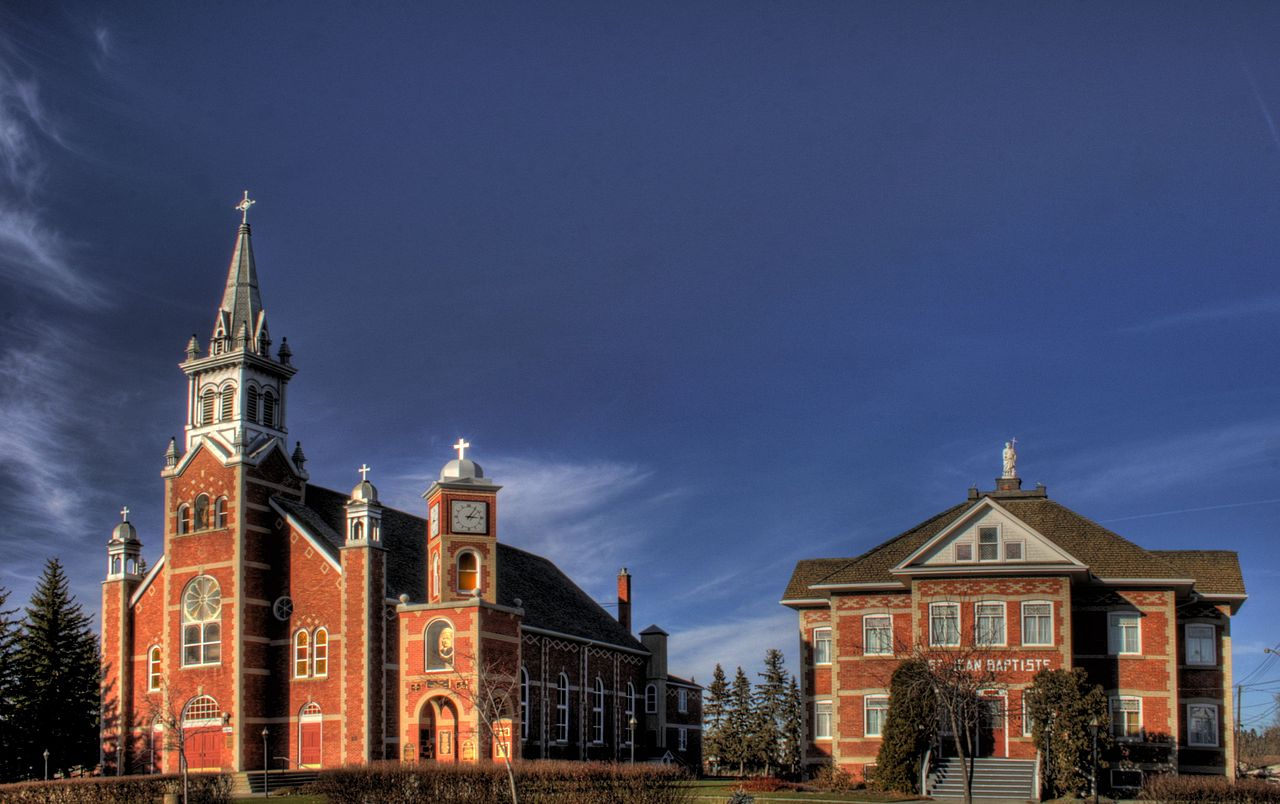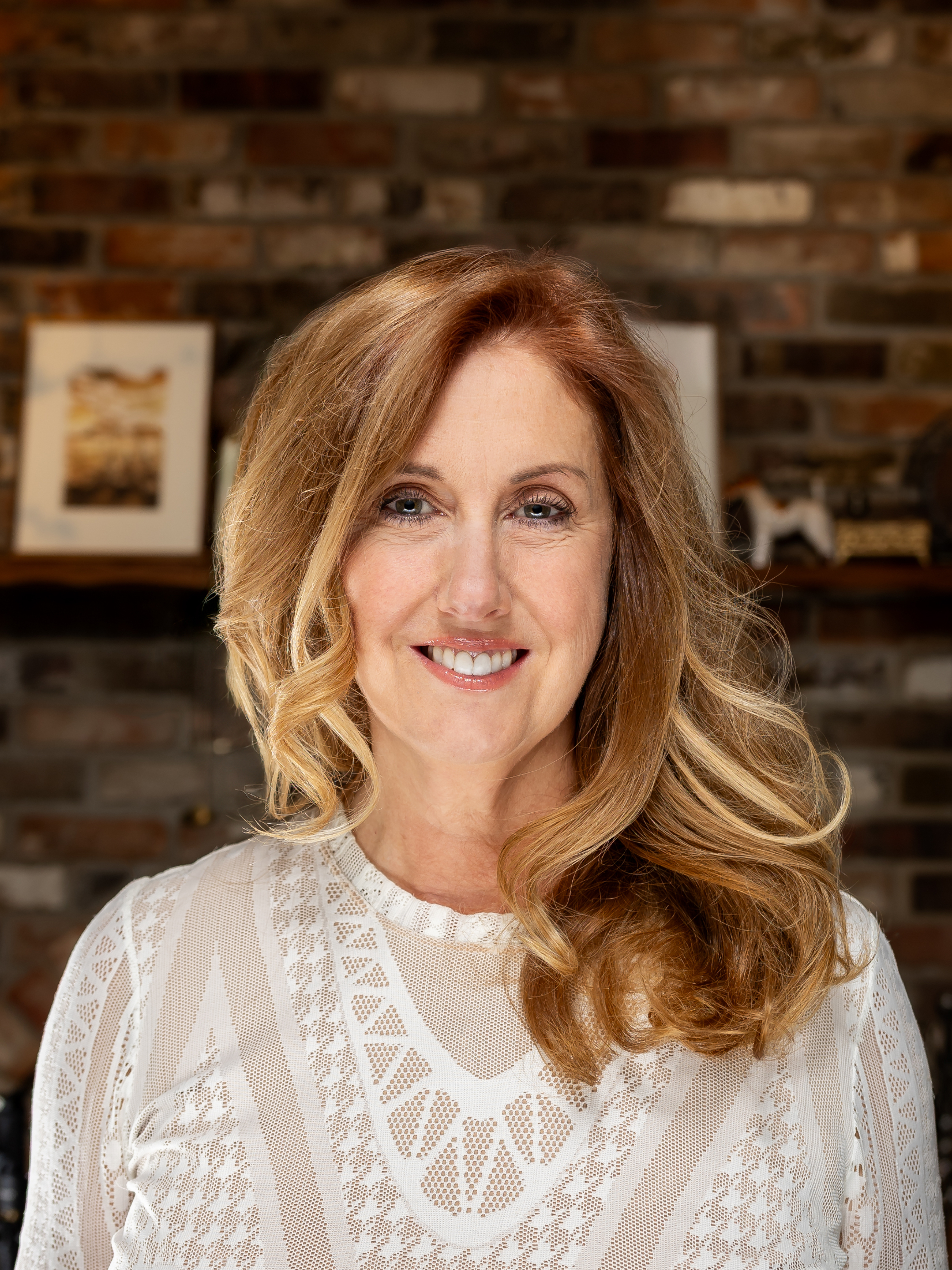Morinville

Quiet Family Friendly Community...
The Town of Morinville offers convenient access to urban amentities while retaining the characteristics of a vibrant and flourishing rural community.
With a population of 9,893 (according to the 2016 census), Morinville defines itself as a healthy business and residential community. Morinville's residents are young and family oriented and are committed to keeping the town safe and neighbourly. Some of the town's advantages include: High quality education; wide range of recreational activities; diversity of residential styles; healthy retail business core; solid industrial base; opportunities for business investment and expansion; solid infrastructure and an exciting future.
The Town of Morinville is the centre of the Municipal District of Sturgeon County. It serves as the commecial centre for the surrounding district. Its geographical position, combined with a well-developed transportation system, and its proximity to Alberta's capital, will ensure continued prosperity in the future. ~ Courtesy of the Town of Morinville.
Teresa is here to Help YOU find your perfect Morinville Home.








