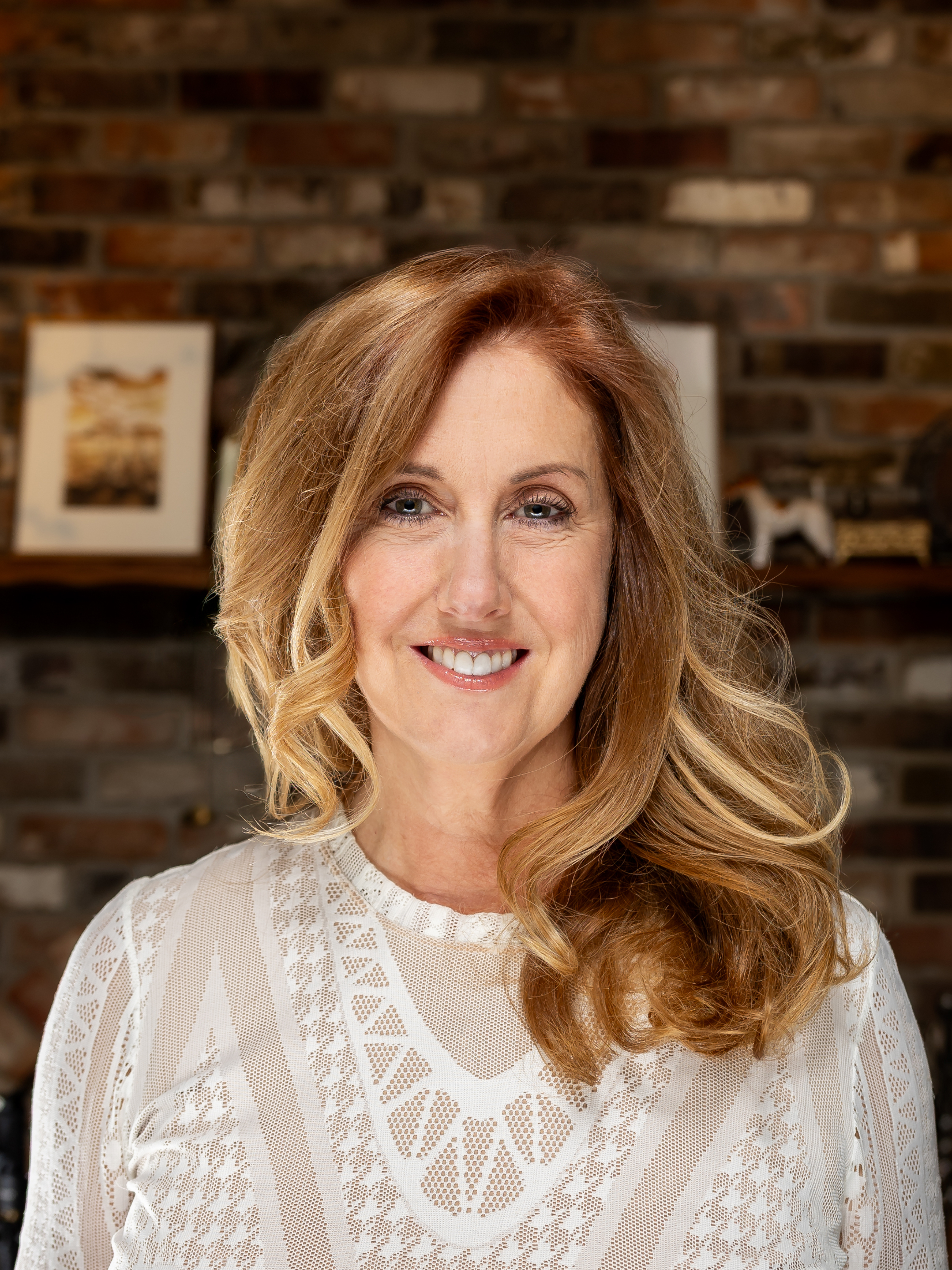Office Listings
-
57 Jubilation Drive: St. Albert House for sale : MLS®# E4450410
57 Jubilation Drive St. Albert St. Albert T8N 7V4 $944,997Single FamilyCourtesy of Wally Karout of Royal Lepage Arteam Realty- Status:
- Active
- MLS® Num:
- E4450410
- Bedrooms:
- 3
- Bathrooms:
- 3
- Floor Area:
- 2,802 sq. ft.260 m2
Luxury awaits in the estate collection of Jensen Lakes. The expansive 20’ high ceilings in the living room draw you in to this 2802 sq ft home. The large kitchen has endless cabinetry and a massive island- perfect for entertaining or everyday meals. Main floor also has a closed in flex room and spacious mudroom. The elegant stairwell is open with railing thru out and extra windows for natural light. Upstairs opens up onto a loft with vaulted ceilings and overlooks the main floor living room. The spacious owner’s bedroom is completed with a 5 piece ensuite including a fully tiled shower with a quartz ledge bench and glass door, freestanding tub and dual sinks. The second floor has a laundry room and 2 more bedrooms of equal size with walk in closets with a main bath in between. The home sits on a sizable lot backing onto a walking path. A year round lake with sandy beach and 2 schools K-9 are around the corner. This home is now move in ready! More details- TERESA MARDON
- ROYAL LEPAGE ARTEAM REALTY
- 1 (780) 9841211
- Contact by Email
-
3308 42A Avenue in Edmonton: Zone 30 House for sale : MLS®# E4451826
3308 42A Avenue Zone 30 Edmonton T6T 1E5 $479,997Single FamilyCourtesy of Kani Sharma of Royal Lepage Arteam Realty- Status:
- Active
- MLS® Num:
- E4451826
- Bedrooms:
- 5
- Bathrooms:
- 3
- Floor Area:
- 1,395 sq. ft.130 m2
Nestled on a quiet loop in the desirable community of Larkspur, this custom bungalow offers nearly 1,400 sq ft of well-designed living space with thoughtful features throughout. The bright main floor boasts vaulted ceilings, slate and laminate flooring, a spacious living/dining area, and a country-style kitchen with oak cabinetry, quality appliances, and a bay window overlooking the yard. You'll find three generous bedrooms, including a primary suite with a 3-piece ensuite, plus a main bath with relaxing Jacuzzi tub. The fully finished basement adds two more bedrooms, a large family room, another Jacuzzi bath, and a spacious laundry room. More details- TERESA MARDON
- ROYAL LEPAGE ARTEAM REALTY
- 1 (780) 9841211
- Contact by Email
-
238 AVENA Circle: Leduc House Duplex for sale : MLS®# E4450688
238 AVENA Circle Leduc Leduc T9E 0L8 $349,900Single FamilyCourtesy of Keith Lopushinsky of Royal Lepage Arteam Realty- Status:
- Active
- MLS® Num:
- E4450688
- Bedrooms:
- 4
- Bathrooms:
- 2
- Floor Area:
- 754 sq. ft.70 m2
Perfect starter home, affordable and spacious. Landscaping and deck ready for all outdoor enthusiasts. When you walk into this home you will be greeted with a high ceiling in the dedicated foyer. As you rise to the main floor this home offers a Generous bedroom and bathroom flowing into the open concept living, dining and kitchen all with vaulted ceilings, clean and modern. With all new floors on the main level this home shows pride of ownership. Owning in Leduc for this price and getting 1400+ sqr ft of finished living space is still attainable. Downstairs with being a Bi-level you have large windows above grade to bring ample light to your 2 bedrooms and aster with walk in closet. The Deck is well developed with a pergola offering plenty of privacy. Further at the rear of the property you have space to park your vehicles, RV, or future development of a Detached garage. More details- TERESA MARDON
- ROYAL LEPAGE ARTEAM REALTY
- 1 (780) 9841211
- Contact by Email
Data was last updated September 14, 2025 at 07:30 PM (UTC)
Copyright 2025 by the REALTORS® Association of Edmonton. All Rights Reserved. Data is deemed reliable but is not guaranteed accurate by the REALTORS® Association of Edmonton.
The trademarks REALTOR®, REALTORS® and the REALTOR® logo are controlled by The Canadian Real Estate Association (CREA) and identify real estate professionals who are members of CREA. The trademarks MLS®, Multiple Listing Service® and the associated logos are owned by CREA and identify the quality of services provided by real estate professionals who are members of CREA.








