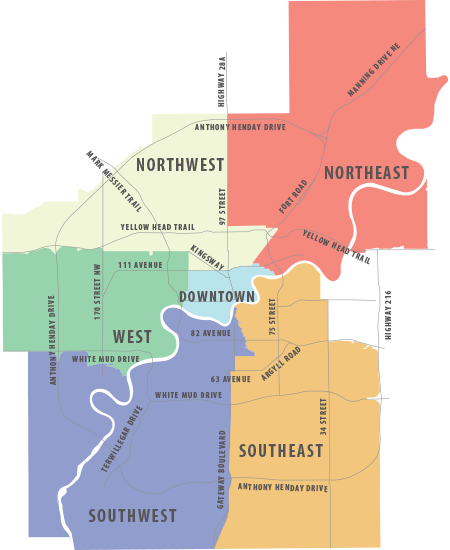
- “Edmonton’s river valley park is 22 times larger than Central Park in New York.
- There are more golf courses per capita in Edmonton than in any other city in Canada.
- Edmonton has one of the lowest population densities of any North American City about 67 times less than the population density of New York City!
- Edmonton has one of the best education systems in North America and is the home of: The University of Alberta (which houses Canada’s second largest research library), the Northern Alberta Institute of Technology (one of the largest technical institutes in Canada) and MacEwan (Alberta’s largest college).
- There is more than $85 billion dollars of investment planned for the Edmonton region.
- Edmonton has one of the largest concentrations of uninfected American elms in the world.
- Edmonton is one of Canada’s sunniest cities averaging more than 12 hours of sunshine each day and up to 17 hours of daylight in the height of summer.
- Michael J. Fox (star of the Back To The Future series) and Jill Hennessy (known for her roles in Law and Order and Crossing Jordan) are both from Edmonton.
- Edmontonian Emily Murphy was the first female magistrate in the British Empire and petitioned the Supreme Court of Canada to allow women to vote.
- University of Alberta Professor Karl Clark was the inventor of oil sands extraction technology.
- Edmonton is Canada’s Festival City, with over 30 successful festivals held every summer, including North America’s largest alternative theatre event, the Edmonton International Fringe Festival.
- Alberta offers the lowest income tax rates in Canada and some of the lowest in North America.
- The oldest municipal golf course in Canada (1907) is in Edmonton – the Victoria Golf Course.
- Alberta has a landmass nearly the same size as the state of Texas, almost two times larger than Germany and five times larger than England.
- West Edmonton Mall is the largest shopping mall in North America. It boasts more than 800 stores, 110 eating establishments, state-of-the art movie theatres, the world’s largest indoor amusement park and wave pool, plus a full-size hockey rink.
- Located on 25 hectares, the Edmonton Composting Facility is the largest of its kind in North America by volume and size.
- The University of Alberta in Edmonton invented the Edmonton Protocol for diabetes treatment, which could help Type 1 diabetics lessen their need for insulin.”
special thanks to www.edmontoneducates.com for all of this wonderful information…teresa










